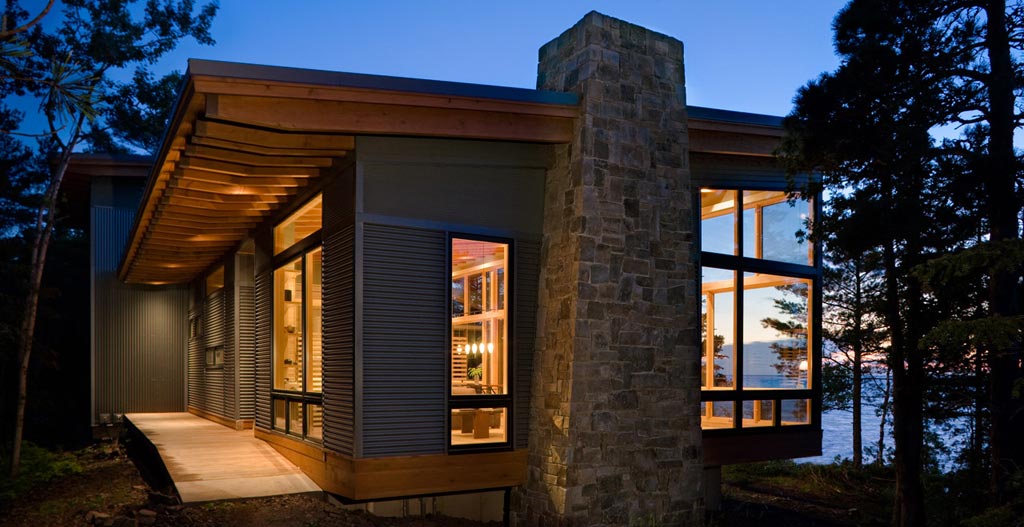If we consume less, but make sure that we do choose thoughtfully designed, well-crafted objects and environments, we are on the path to a sustainable future. |
 |
Large clerestory windows bring soft natural light into the CS Reading Room. Motor operated clerestories create natural ventilation.
|
At FINNE Architects, we have been practicing sustainable design for over twenty years. We are members of the Cascadia Green Building Council and we are LEED certified. Every project is designed to fit to the site in a sensitive manner, to conserve resources by using passive heating and cooling, to maximize the use of natural light, and to employ sustainable building materials. We also promote a philosophy of building smaller homes, but with a focus on quality, rather than large homes with no real character. Smaller homes are more sustainable, and we also promote local suppliers of major building materials such as window, siding, roofing, etc. Another important part of our practice is the attention to detailing and craftsmanship in our projects. Our passion for craft and detailing results in construction that is extremely durable and materials are protected for a long life-cycle. |
All of our projects use “passive” ideas such as highly insulated building envelopes, thermal mass floors, large roof overhangs and large amounts of natural light and ventilation. We also use “active” systems such as drilled wells for groundsource heat exchangers, hydronic solar panels for domestic hot water, and photo voltaic panels for electricity pro duction.
Sustainable design is not simply creating a laundry-list of green materials; rather, it is creating enduring building form and construc- tion with appropriate long life-cycle, low-energy consuming materials. |
 |
Large extended roof overhangs provide sun and weather protection at the Eagle Harbor Cabin. Metal siding (re- cycled steel) is a maintenance-free exterior material. |
Here are some specific sustainable-design practices that we employ: |
Site Strategies
- Solar Orientation to capture maximum passive solar heating
- Wind Orientation to capture prevailing breezes
- North-facing glass minimized to limit heat loss
- Careful site study to minimize disturbance to native vegetation or other sensitive areas
|
Building Form
- Deep overhangs provide solar shading and pro- tect exterior materials, giving longer life cycle for exterior materials
- “Thin” building footprint designed to maximize natrual light and natural cross-ventilation
|
 |
 |
Insulation
- 2x8 wall construction to achieve 42% higher insulation value than standard 2x6 walls
-
Some projects have walls up to 12” thick for even greater insulation value
- Roof insulation cavities up to 14” thick
- Use cellulose blown-in insulation, made from re-cycled paper, instead of fiberglass batt
- Use closed cell spray foam insulation, for tight
air sealing and high R-value
|
Rainwater
- Roof drainage used for landscape irrigation
- Roof drainage directed back to soil so as to minimize contribution to storm sewer systems
- Roof drainage “harvested” to use as gray water within the house
|
 |

All roof drainage at the West Seattle house is collected in a central reflecting pool. |
Exterior Materials
- Stone used for maximum life-cycle costing and durability
- Wood used as renewable resource, with certifi- cation if budget permits
-
Rainscreen detailing for wood siding provides air ventilation behind the wood
-
Wood structural members chosen from engi- neered lumber, employing wood waste products
-
Metal siding used for maximum durability and use of recycled steel
-
Argon-filled insulated glass used, with “Low E” coating
- Exterior wood decking made from rice husks(“Resysta”)
|
Interior Materials
- Linoleum for counters and floors
- Counters from recycled materials such as alumi-num, glass, or paper
- Resin panels with various embedded materials such as sea grass
- Low VOC paints
- Mecho Shades for extensive solar shading
- Wood certified to be sustainably harvested
- Recycled carpet products
|
 |

Resin panels with natural grasses combine with recycled steel and textured cherry for a beautiful palette of interior environmentally friendly materials |
Heating/ Mechanical/ Electrical
- Radiant heating with thermal mass floors
- Natural ventilation through extensive use of high clerestory windows
- Groundsource wells drilled for use as heat ex- change
- Solar hot water panels used to supply domestic hot water
- Heat pump units used with force air systems
- Photo voltaic roof panels either installed initially or provisions made for future installation. Leasing of panels instead of purchase is becoming more common.
|
Lighting
- High clerestory windows and extensive glass areas for daylighting, minimizing energy con- sumption
- Energy-miser light fixtures
- LED’s used to minimize energy consumption and maximum lamp life
- Computer-controlled lighting systems to mini- mize energy consumption
- Fluorescent fixtures used whenever possible
|
 Large drilling rig in the process of drilling wells for groundsource heat-exchange system
|

Custom SKLI Max pendant light fixture uses 6-Watt LED lamps and fused glass diffuser.
Construction Recycling
For renovation projects, we work with “second- use” companies that re-use windows, doors, cabinets, appliances, etc. Recent projects have achieved over 95% recycling of existing structure
Our construction sites typically re-cycle large amounts of construction debris to miminize impact on landfills
|