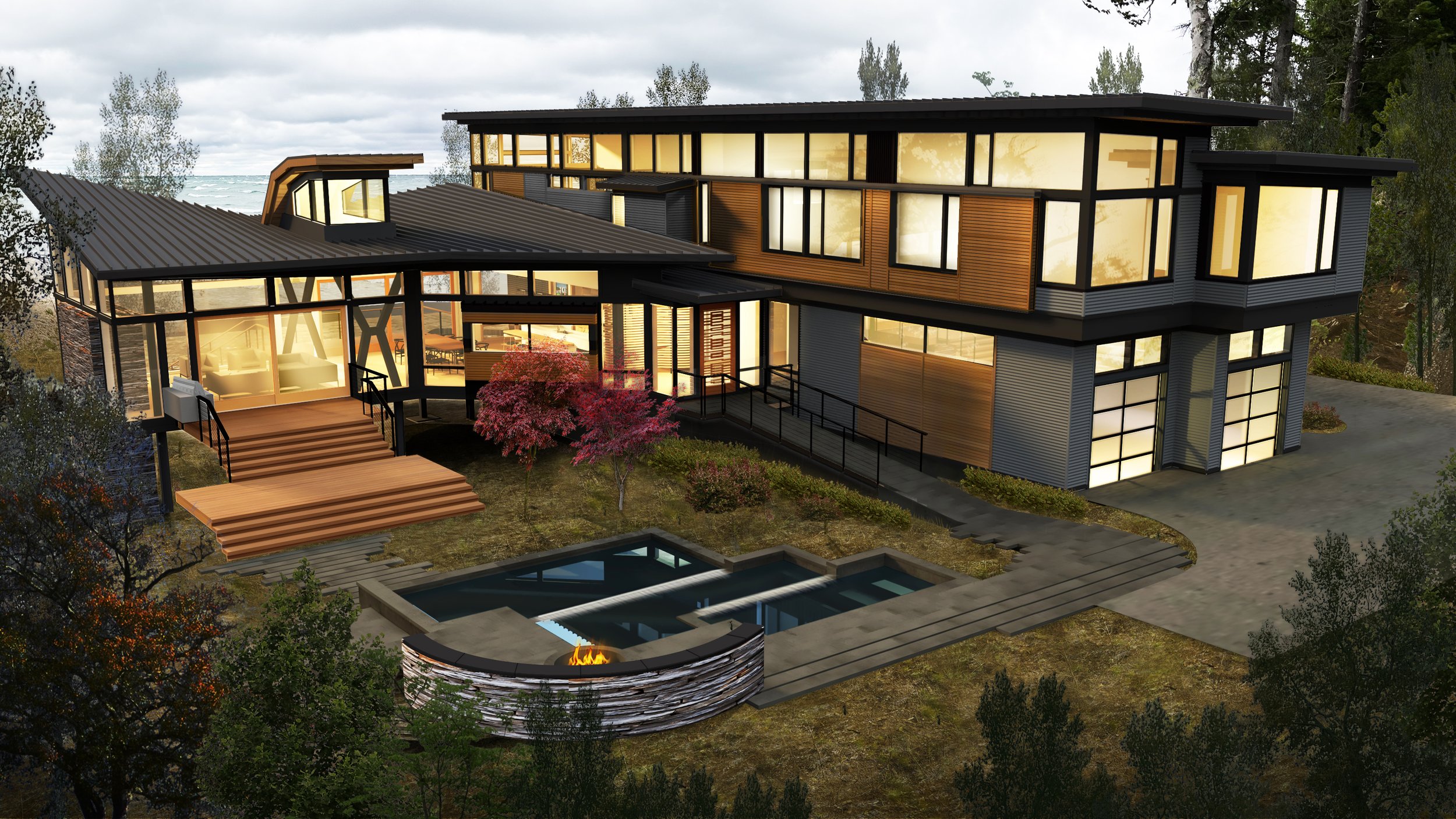Charlevoix
The Charlevoix house is a lake house, with a living pavilion that floats above a gently sloping hill. The house enjoys spectacular views of Lake Michigan, with more than 184-ft of waterfront.
The house has two major elements, the floating living pavilion and a two-story bedroom wing with a daylit basement. The entry bridge ramps gradually up to the wood-patterned front door, located between the living pavilion and bedroom wing. After entering, the visitor is gently guided into the living pavilion by a curvilinear wood screen. The living pavilion has a soaring wood roof with a warped roof geometry, sloping upward at each end. In the middle, a raised light monitor brings soft natural light from above into the space. On the east side of the living pavilion, away from the lake, a series of stepped reflecting pools provide an intimate water garden.
The bedroom wing serves as an anchor to the living pavilion, which rests lightly on the ground with eight exposed steel columns, allowing the ground surface to pass underneath. The floor level is about 7-ft above grade, providing enhanced views and allowing snow to accumulate underneath.
Simplicity rules the choice of interior finishes. Stained rift-cut white oak cabinets and grey stained oak floors are combined with serene grey walls. The kitchen island is a sculptural accent piece in blue-grey quartzite, with a floating thick wood breakfast counter.
The continuing FINNE design work in crafted modernism can be seen in the wood-patterned front door, gently undulating wood entry screen, custom steel fireplace surround, custom linear-cut Montana ledgestone fireplace, and the spare steel and wood main stair. A CNC-milled wood cabinet panel called the Erosion Panel has a pattern inspired by patterns of beach erosion at the lake.
The house was designed to be sustainable from the start, with broad 4-6 ft roof overhangs, 40% higher insulation values than required by code, radiant floors, efficient natural ventilation, large amounts of natural lighting, water-conserving plumbing fixtures, LED lighting, and locally sourced materials. Windows have high-performance Low-E insulated glazing and are equipped with concealed shades. The house roof has been planned for future photo voltaic panels. The high level of craft evident in the house reflects another key principle of sustainable design: eschew “throw-away-ism” and make the house last many years!
















