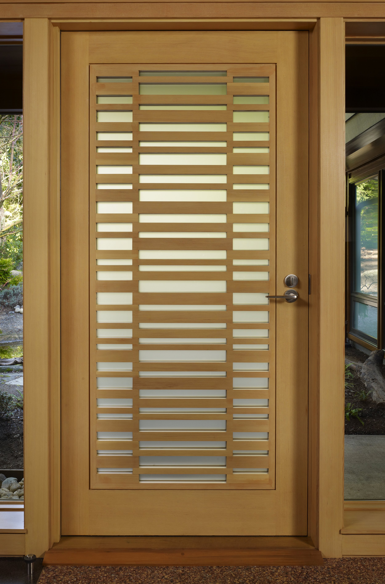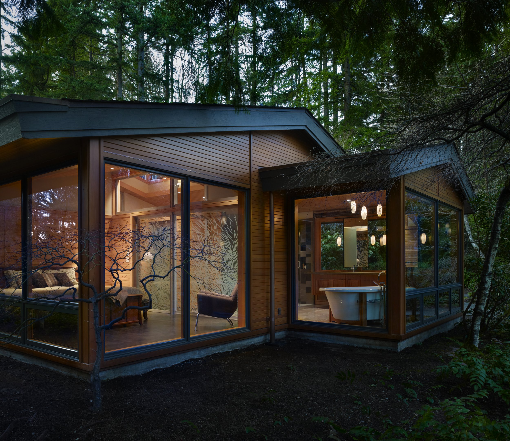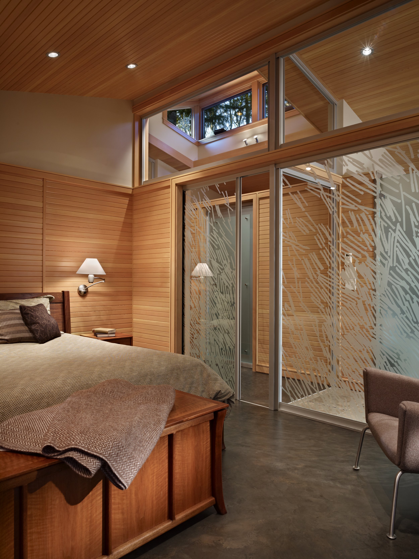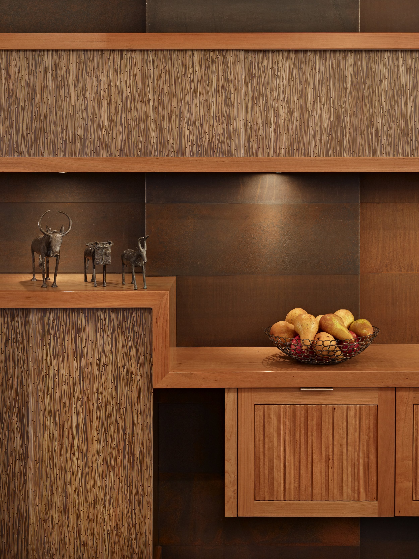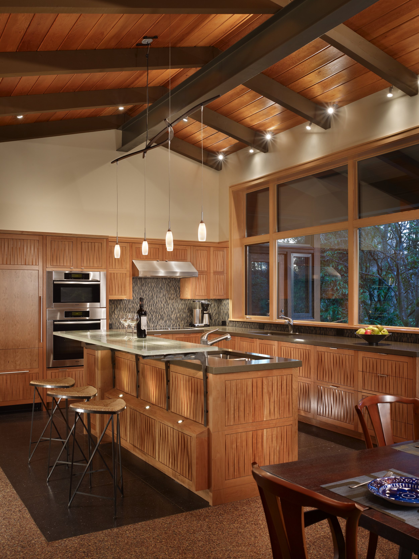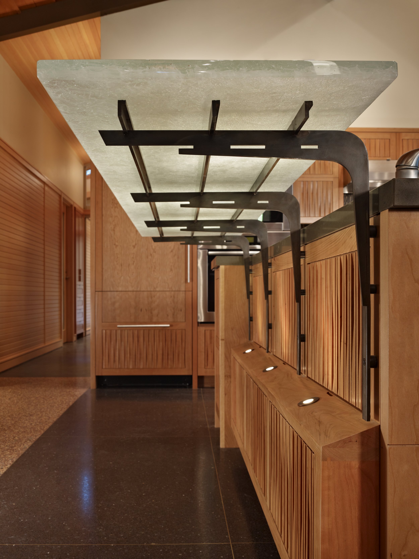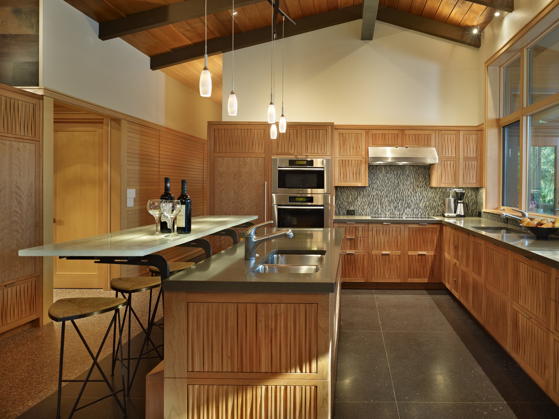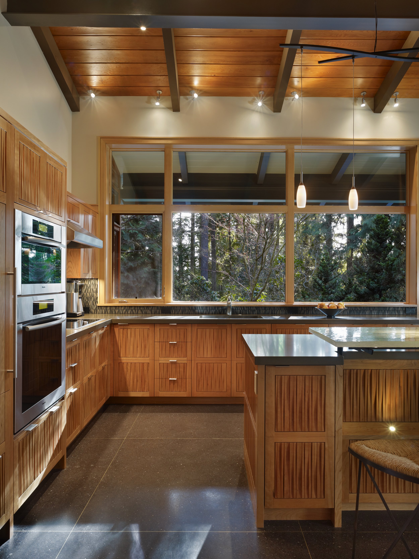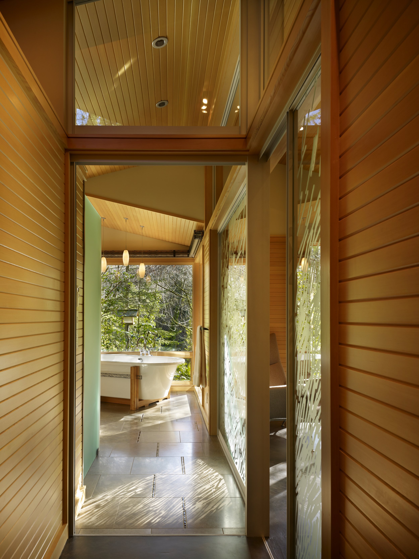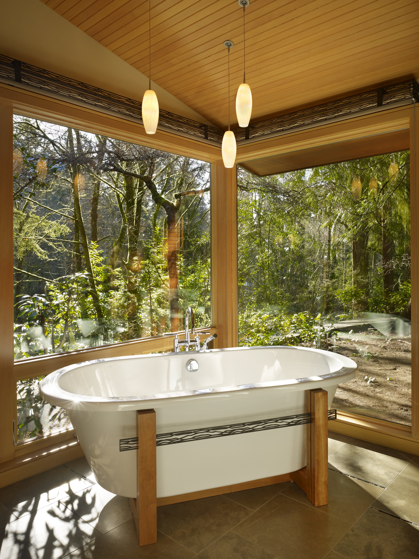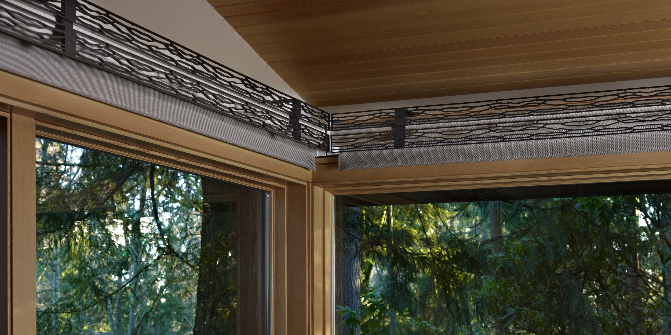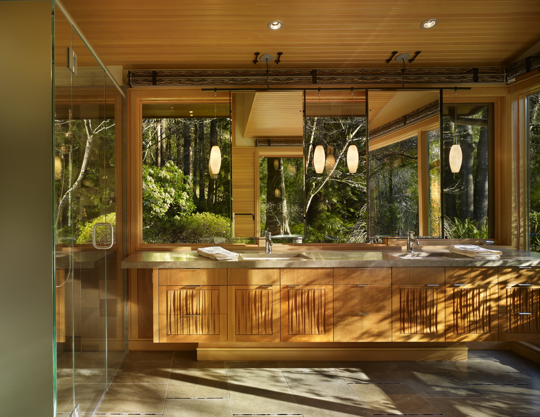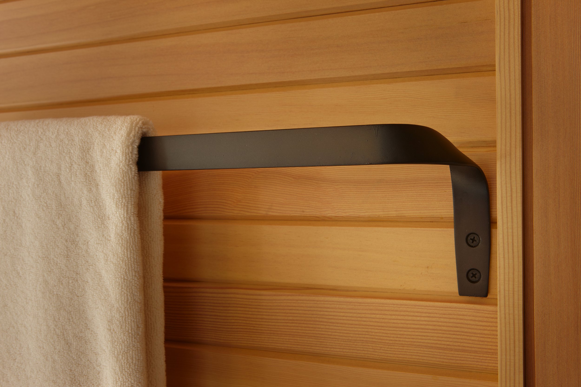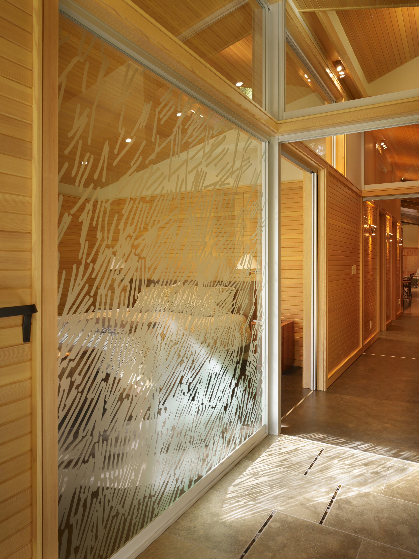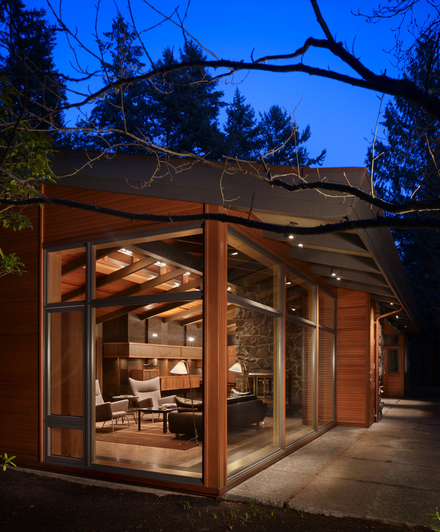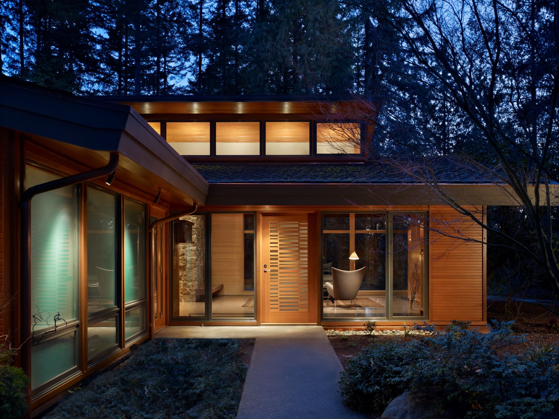
Photography by Benjamin Benschneider
Lake Forest Park
The Lake Forest Park Renovation consisted of a complete re-working of a 50’s NW Contemporary house on a large, wooded site north of Seattle. The floor plan was altered to create an enlarged kitchen, master bedroom, master bath, and study. While the existing exposed wood ceiling was kept, large glass light monitors were added to bring a soft wash of natural light to the interior. Materials such as steel, cherry, natural grass, terrazzo, and Douglas Fir have been used in juxtaposition, allowing each material to benefit from adjacent contrasts in texture and color. Existing terrazzo floors were re-finished, and some new terrazzo flooring was added in complementary colors. Casework consisted primarily of cherry panels with a custom-textured CNC panel. A 30-ft. accent wall adjacent to the dining and kitchen was clad entirely with weathered steel panels. Suspended casework on the steel wall utilized resin panels with natural grasses, backlit by LED lighting inside the cabinets.
In keeping with other FINNE projects, this renovation pursued the idea of “crafted modernism,” the enrichment of a modernist aesthetic with highly personal, crafted materials and objects. Custom fabrications included the cast-glass kitchen counter, steel wall panels, suspended steel mirror frames, laser-cut steel shade valences, custom steel lighting bars, hand-blown glass light fixtures (TROMS pendants), and a number of custom furniture pieces.
Sustainable design practices were integral to the project from the start. Radiant heating under terrazzo flooring create an even heat source with maximum energy efficiency. High clerestory windows bring natural light deep into the house and motorized operators allow for venting during summer months.

