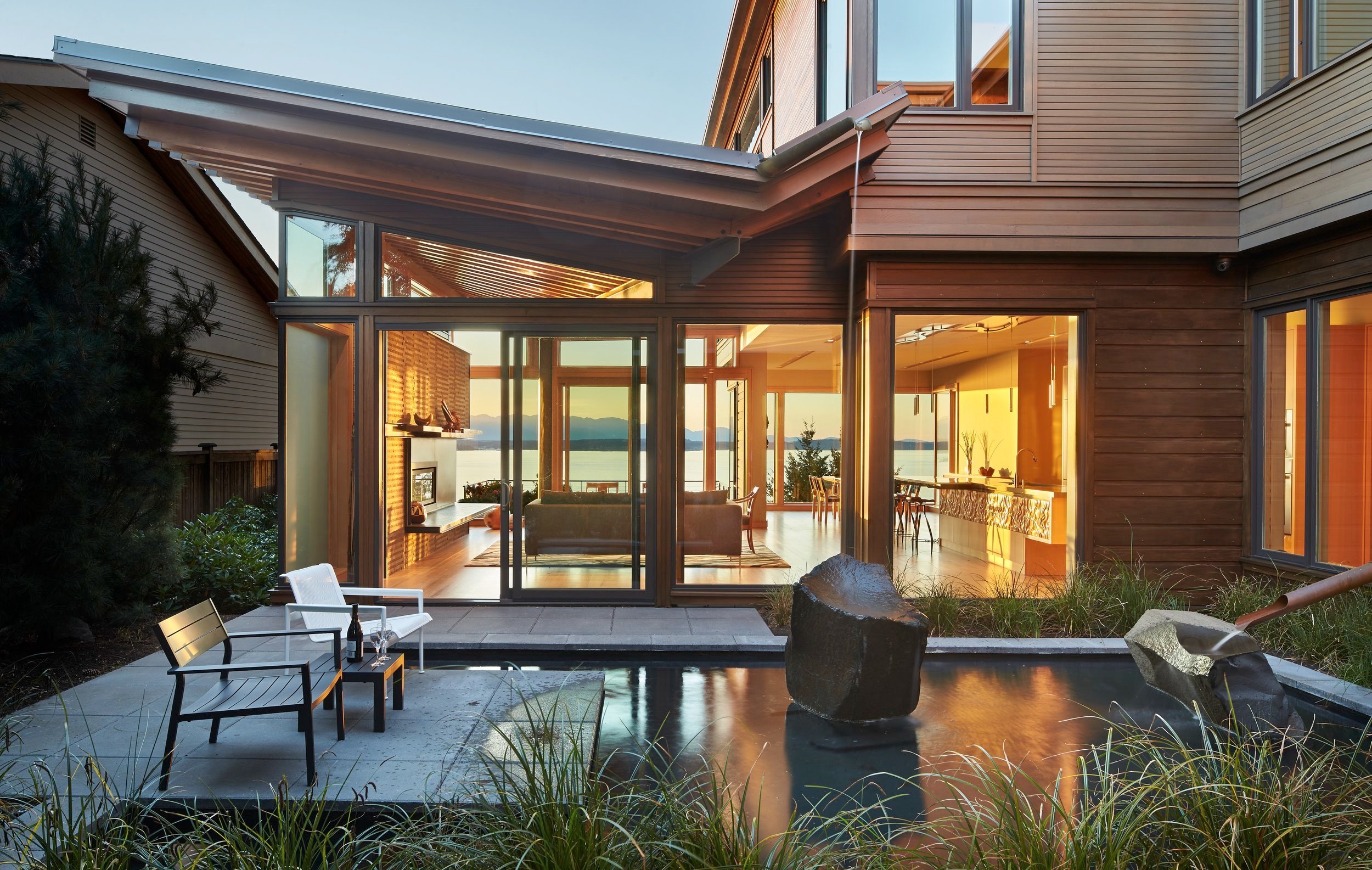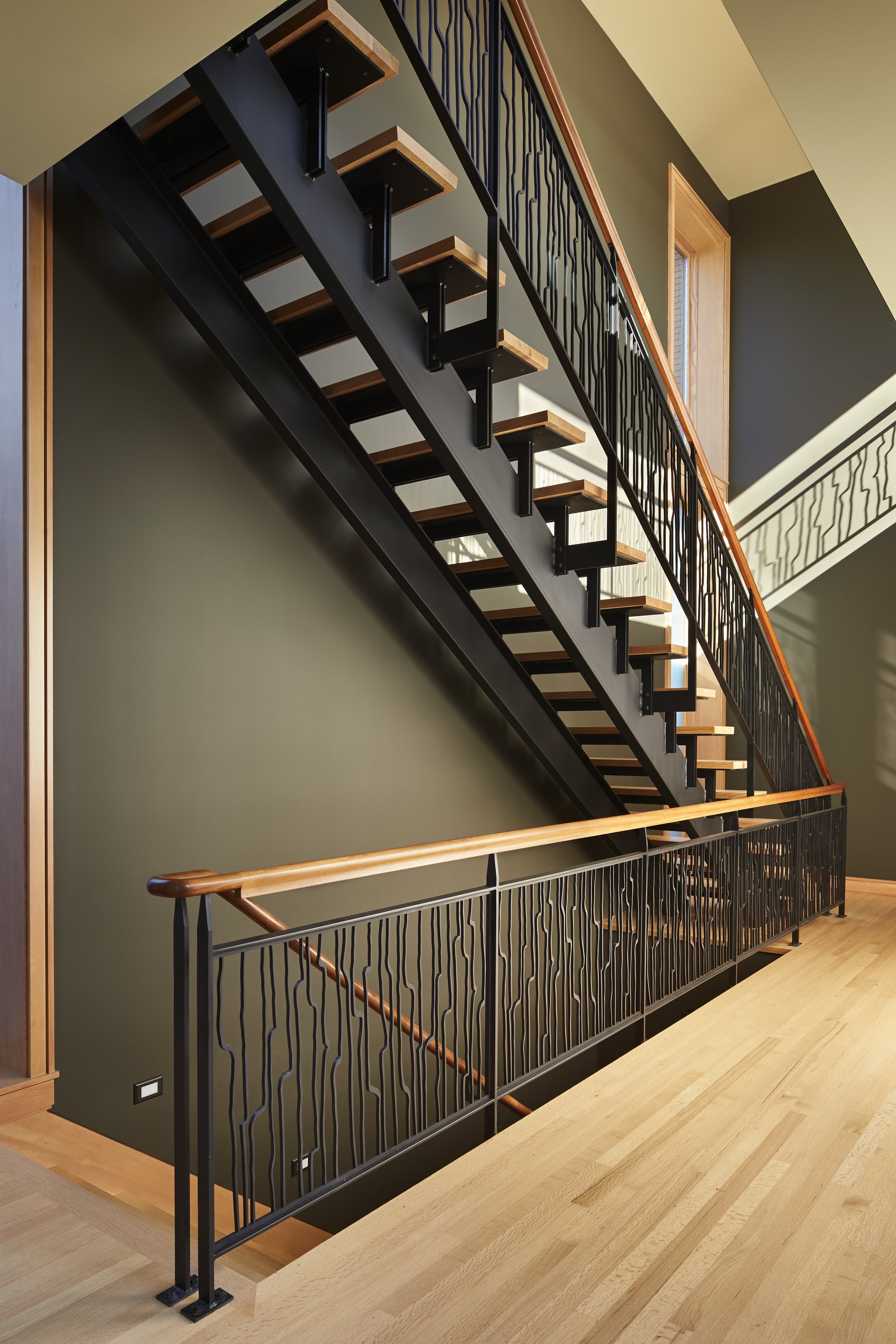
Photography by Benjamin Benschneider
Elliott Bay
The Elliott Bay House is located in Seattle on a narrow site facing Puget Sound. The house has a south-facing courtyard containing a reflecting pool with two “floating” basalt boulders. The reflecting pool gathers all the roof drainage from the house, with the living room roof downspout providing a 10-ft waterfall. The living space has sweeping westerly views of Puget Sound. By contrast, the east side of the space is the intimate courtyard with reflecting pool. The exposed wood beams in the living space change pitch dramatically along the length of the room.
Upstairs, the master bedroom cantilevers out toward the Puget Sound view. Tall glass walls wrap the bedroom on three sides, providing a panorama of water and mountains.
A strong sense of craft is present in the house. A water jet-cut steel fence and gate lead to the house entry. Exterior siding is custom-milled red cedar. The steel and wood stairs have water jet-cut steel railings with a hand-drawn ink-brush pattern. The rusted steel entry gate uses the same ink brush pattern, only reversed. The beech interior cabinets have a custom CNC-milled topographic pattern called “imaginary landscape.”
The house is highly energy efficient and sustainable. All roof drainage is directed to the reflecting pool for collection. The house is insulated 40% higher than code. The radiant hydronic heat system allows lower operating temperatures and higher occupant comfort levels. Generous glass areas provide natural lighting and ventilation; large overhangs are used for sun and rain protection.






















