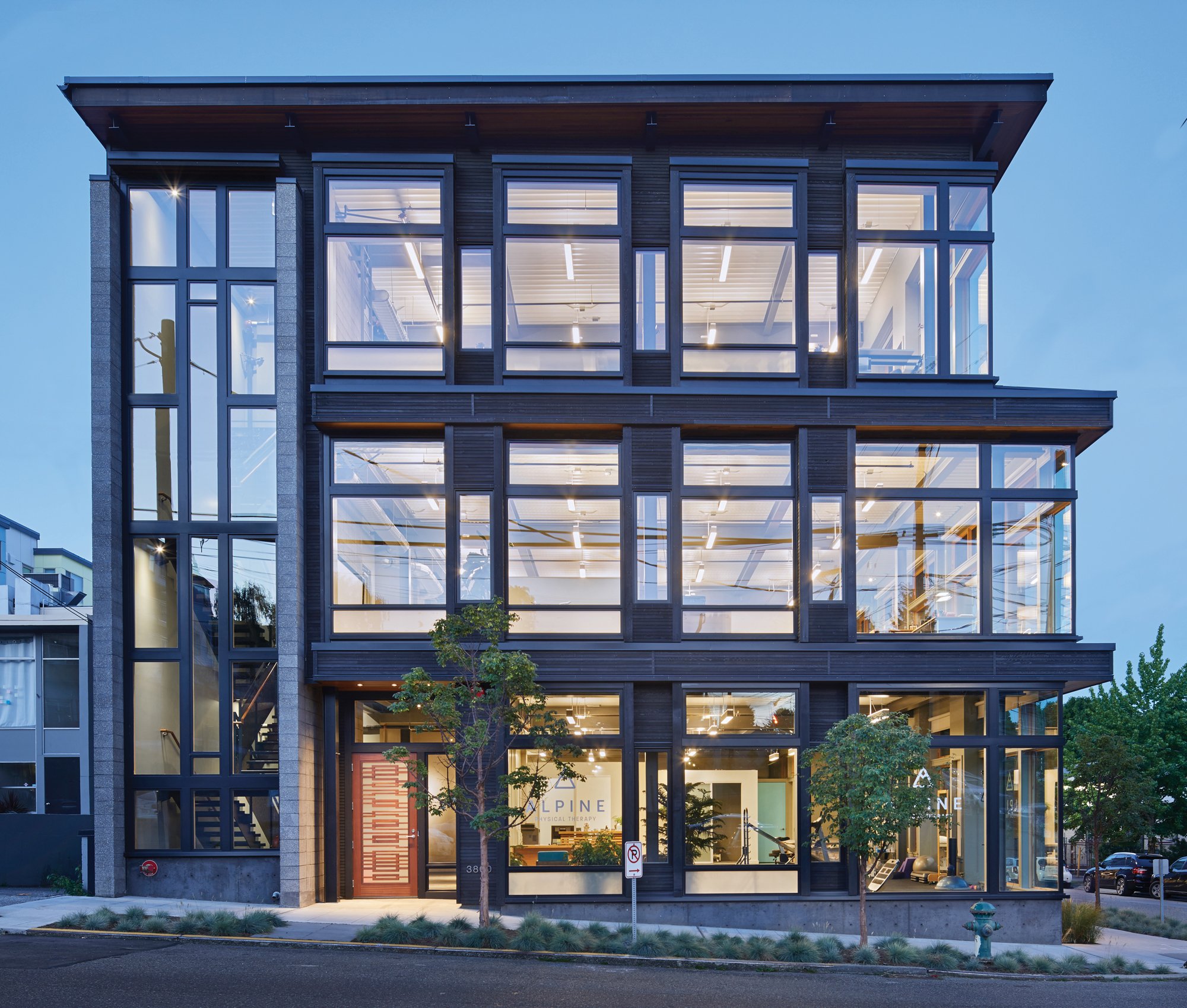
Photography by Benjamin Benschneider
Finne Svendsen Building
The FINNE Svendsen Building is an energy-efficient loft building in Seattle’s Fremont neighborhood. The design and building process was unusual, since the architect was both designer and building owner. Using common sense energy conservation, the building is in the top 3% of all US buildings in terms of energy conservation.
The building occupies a corner lot, with street facades on the south and west, and solid party walls on north and east. The two street facades respond to the corner site with highly transparent walls of glass and wood, treated as folded planes. Each façade folds back and forth within an overall depth dimension of about 10”. The wood spandrel panels are custom-milled Western Red Cedar with a blackened stain.
The live-work building creates open loft spaces on three floors, with 12-ft. ceilings, 11-ft high windows and exposed long-span steel structure. The building can accommodate a range of uses, both present and future.
The three floors of the building have radiant concrete heating and cooling, exposed structural steel supports and steel decking ceilings. The floors are clear-span without internal columns interrupting the work space. A back-up mechanical air distribution is limited to the linear core on the northern side of the building, so work areas have clean metal decking ceilings with no ductwork. Operating windows are placed throughout the façade, creating efficient natural ventilation. The oversized window walls on the south and west allow natural lighting to penetrate deeply onto the floor plate, allowing lights to be turned off during the daylight hours.
A custom wood front door presents a warm contrast to the building’s blackened wood cladding. The 3-story stair opens directly from the lobby and encourages use on a daily basis. A three-story glass wall floods the stairwell with natural light, and the all-steel stair with perforated steel railing panels floats in the space.
The building has 40% higher insulation values than required by code, efficient natural ventilation, large amounts of natural lighting, water-conserving plumbing fixtures, LED lighting, and locally sourced materials. Windows have high-performance Low-E insulated glazing and are equipped with concealed shades. The building roof has been equipped with photovoltaic panels for electrical production. The 6” thick concrete slabs for the radiant tubes conserve both heat in the winter and cooling in the summer, providing great comfort for the feet.
















